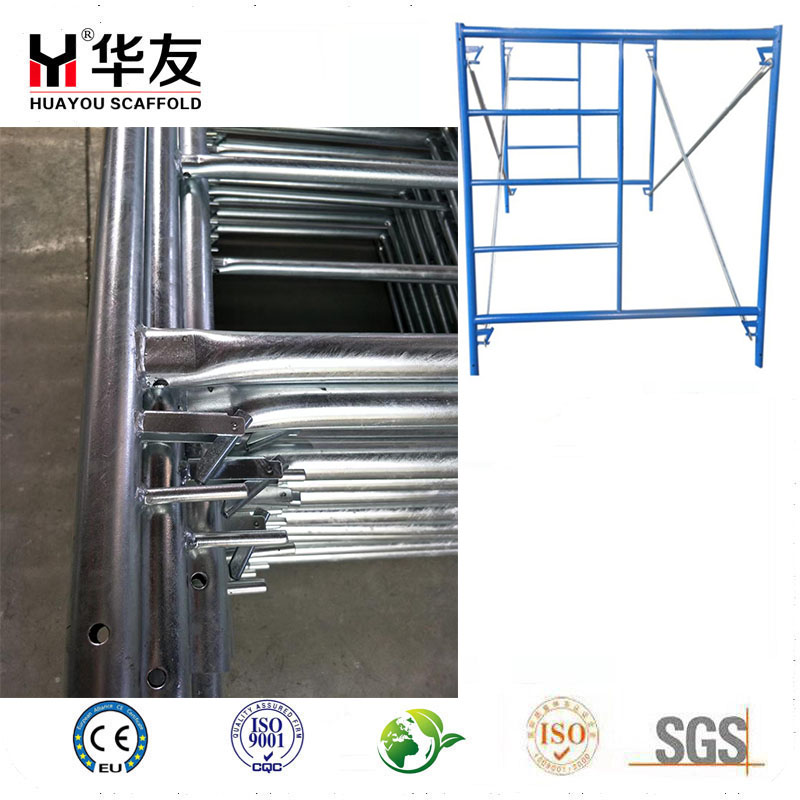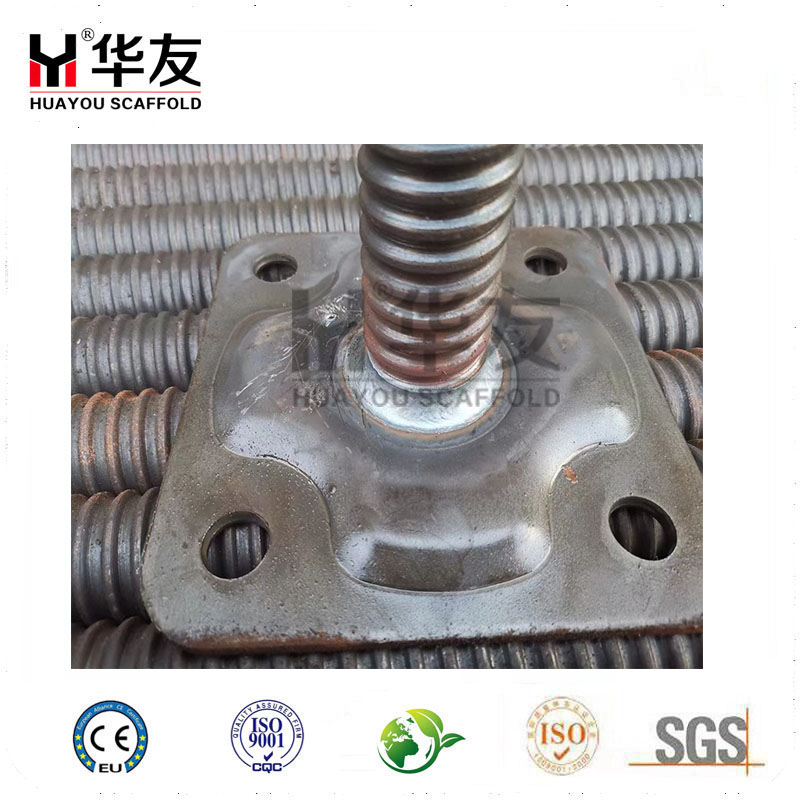Durable Ladder Frame For Increased Stability
Company Introduction
Since our founding in 2019, we have made great progress in expanding our market coverage, with our products now sold in nearly 50 countries around the world. Our commitment to quality and customer satisfaction has led us to develop a comprehensive procurement system that ensures we can meet our customers' needs efficiently and effectively.
At our company, we understand the importance of safety and durability in scaffolding solutions. That’s why we prioritize high-quality materials and innovative designs in our products. Our scaffolding frame system not only meets industry standards, but also exceeds expectations, providing a reliable foundation for any construction job.
Scaffolding Frames
1. Scaffolding Frame Specification-South Asia Type
| Name | Size mm | Main Tube mm | Other Tube mm | steel grade | surface |
| Main Frame | 1219x1930 | 42x2.4/2.2/1.8/1.6/1.4 | 25/21x1.0/1.2/1.5 | Q195-Q235 | Pre-Galv. |
| 1219x1700 | 42x2.4/2.2/1.8/1.6/1.4 | 25/21x1.0/1.2/1.5 | Q195-Q235 | Pre-Galv. | |
| 1219x1524 | 42x2.4/2.2/1.8/1.6/1.4 | 25/21x1.0/1.2/1.5 | Q195-Q235 | Pre-Galv. | |
| 914x1700 | 42x2.4/2.2/1.8/1.6/1.4 | 25/21x1.0/1.2/1.5 | Q195-Q235 | Pre-Galv. | |
| H Frame | 1219x1930 | 42x2.4/2.2/1.8/1.6/1.4 | 25/21x1.0/1.2/1.5 | Q195-Q235 | Pre-Galv. |
| 1219x1700 | 42x2.4/2.2/1.8/1.6/1.4 | 25/21x1.0/1.2/1.5 | Q195-Q235 | Pre-Galv. | |
| 1219x1219 | 42x2.4/2.2/1.8/1.6/1.4 | 25/21x1.0/1.2/1.5 | Q195-Q235 | Pre-Galv. | |
| 1219x914 | 42x2.4/2.2/1.8/1.6/1.4 | 25/21x1.0/1.2/1.5 | Q195-Q235 | Pre-Galv. | |
| Horizontal/Walking Frame | 1050x1829 | 33x2.0/1.8/1.6 | 25x1.5 | Q195-Q235 | Pre-Galv. |
| Cross Brace | 1829x1219x2198 | 21x1.0/1.1/1.2/1.4 | Q195-Q235 | Pre-Galv. | |
| 1829x914x2045 | 21x1.0/1.1/1.2/1.4 | Q195-Q235 | Pre-Galv. | ||
| 1928x610x1928 | 21x1.0/1.1/1.2/1.4 | Q195-Q235 | Pre-Galv. | ||
| 1219x1219x1724 | 21x1.0/1.1/1.2/1.4 | Q195-Q235 | Pre-Galv. | ||
| 1219x610x1363 | 21x1.0/1.1/1.2/1.4 | Q195-Q235 | Pre-Galv. |
2. Walk Thru Frame -American Type
| Name | Tube and Thickness | Type Lock | steel grade | Weight kg | Weight Lbs |
| 6'4"H x 3'W - Walk Thru Frame | OD 1.69" thickness 0.098" | Drop Lock | Q235 | 18.60 | 41.00 |
| 6'4"H x 42"W - Walk Thru Frame | OD 1.69" thickness 0.098" | Drop Lock | Q235 | 19.30 | 42.50 |
| 6'4"H X 5'W - Walk Thru Frame | OD 1.69" thickness 0.098" | Drop Lock | Q235 | 21.35 | 47.00 |
| 6'4"H x 3'W - Walk Thru Frame | OD 1.69" thickness 0.098" | Drop Lock | Q235 | 18.15 | 40.00 |
| 6'4"H x 42"W - Walk Thru Frame | OD 1.69" thickness 0.098" | Drop Lock | Q235 | 19.00 | 42.00 |
| 6'4"H X 5'W - Walk Thru Frame | OD 1.69" thickness 0.098" | Drop Lock | Q235 | 21.00 | 46.00 |
3. Mason Frame-American Type
| Name | Tube Size | Type Lock | Steel Grade | Weight Kg | Weight Lbs |
| 3'H X 5'W - Mason frame | OD 1.69" thickness 0.098" | Drop Lock | Q235 | 12.25 | 27.00 |
| 4'H X 5'W - Mason frame | OD 1.69" thickness 0.098" | Drop Lock | Q235 | 15.00 | 33.00 |
| 5'H X 5'W - Mason frame | OD 1.69" thickness 0.098" | Drop Lock | Q235 | 16.80 | 37.00 |
| 6'4''H X 5'W - Mason frame | OD 1.69" thickness 0.098" | Drop Lock | Q235 | 20.40 | 45.00 |
| 3'H X 5'W - Mason frame | OD 1.69" thickness 0.098" | C-Lock | Q235 | 12.25 | 27.00 |
| 4'H X 5'W - Mason frame | OD 1.69" thickness 0.098" | C-Lock | Q235 | 15.45 | 34.00 |
| 5'H X 5'W - Mason frame | OD 1.69" thickness 0.098" | C-Lock | Q235 | 16.80 | 37.00 |
| 6'4''H X 5'W - Mason frame | OD 1.69" thickness 0.098" | C-Lock | Q235 | 19.50 | 43.00 |
4. Snap On Lock Frame-American Type
| Dia | width | Height |
| 1.625'' | 3'(914.4mm)/5'(1524mm) | 4'(1219.2mm)/20''(508mm)/40''(1016mm) |
| 1.625'' | 5' | 4'(1219.2mm)/5'(1524mm)/6'8''(2032mm)/20''(508mm)/40''(1016mm) |
5.Flip Lock Frame-American Type
| Dia | Width | Height |
| 1.625'' | 3'(914.4mm) | 5'1''(1549.4mm)/6'7''(2006.6mm) |
| 1.625'' | 5'(1524mm) | 2'1''(635mm)/3'1''(939.8mm)/4'1''(1244.6mm)/5'1''(1549.4mm) |
6. Fast Lock Frame-American Type
| Dia | Width | Height |
| 1.625'' | 3'(914.4mm) | 6'7''(2006.6mm) |
| 1.625'' | 5'(1524mm) | 3'1''(939.8mm)/4'1''(1244.6mm)/5'1''(1549.4mm)/6'7''(2006.6mm) |
| 1.625'' | 42''(1066.8mm) | 6'7''(2006.6mm) |
7. Vanguard Lock Frame-American Type
| Dia | Width | Height |
| 1.69'' | 3'(914.4mm) | 5'(1524mm)/6'4''(1930.4mm) |
| 1.69'' | 42''(1066.8mm) | 6'4''(1930.4mm) |
| 1.69'' | 5'(1524mm) | 3'(914.4mm)/4'(1219.2mm)/5'(1524mm)/6'4''(1930.4mm) |
Product Advantage
1. A ladder frame is part of a comprehensive frame system scaffolding that includes components such as cross braces, base jacks, U-head jacks, hooked planks, and connecting pins designed to provide greater stability.
2. Its sturdy structure allows it to withstand heavy loads, making it ideal for residential and commercial projects.
3. Ladder racks are designed for easy access and operation, which is crucial for workers who need to move quickly and efficiently on the job.
Product shortcoming
1. One of the major drawbacks is its weight. The sturdy materials used in its construction can make it cumbersome to transport and install, especially in small spaces.
2. ladder frames may take more time to assemble than lighter alternatives, which may slow down the project.
FAQ
Q1. What material is used for the ladder frame?
Ladder frames are usually made of high-quality steel or aluminum, ensuring durability and resistance to wear and tear.
Q2. How does the ladder frame enhance stability?
The scaffolding ladder frame is designed to better distribute weight and support, reducing the risk of collapse during use.
Q3. Is the ladder frame compatible with other scaffolding components?
Yes, ladder frames are designed to work seamlessly with other scaffolding components such as cross bracing and bottom jacks to create a strong structure.

















